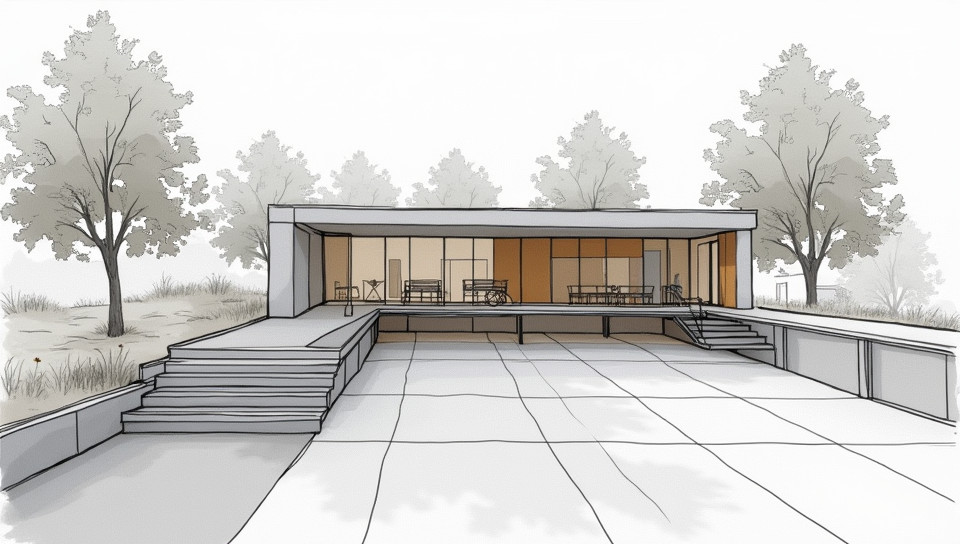Wheelchair-accessible design includes ramps in building plans 61%

Wheelchair-accessible design includes ramps in building plans.
The Importance of Accessibility
As our society becomes increasingly inclusive, it's essential to consider the needs of people with disabilities when designing buildings and public spaces. This is where wheelchair-accessible design comes into play. A well-designed building that incorporates accessibility features can greatly improve the quality of life for individuals with mobility impairments.
Understanding Wheelchair-Accessible Design
Wheelchair-accessible design involves creating a physical environment that allows people with mobility impairments to move freely and safely through a space. This includes designing buildings, public spaces, and transportation systems to be accessible and usable by everyone.
Key Components of Wheelchair-Accessible Design
- Ramps
- Wide doorways and entrances
- Level thresholds and floor surfaces
- Clear passage ways and corridors
- Accessible restrooms and elevators
The Role of Ramps in Wheelchair-Accessible Design
Ramps are a crucial component of wheelchair-accessible design, allowing individuals with mobility impairments to navigate between levels safely. A well-designed ramp should have the following characteristics:
- A gentle slope (1:12 or 1:15)
- A smooth and durable surface
- Adequate handrails on both sides
- A level landing at the top and bottom of the ramp
Implementing Wheelchair-Accessible Design in Building Plans
When designing a building, it's essential to consider wheelchair-accessible design principles from the outset. This includes:
- Conducting accessibility assessments to identify potential barriers
- Consulting with experts and stakeholders to ensure that the design meets accessibility standards
- Incorporating accessibility features into the building plan, including ramps, wide doorways, and accessible restrooms
Conclusion
Wheelchair-accessible design is a critical aspect of creating inclusive environments. By incorporating features like ramps into building plans, we can ensure that people with mobility impairments have equal access to public spaces and services. As architects, designers, and builders, it's our responsibility to prioritize accessibility in our work. Let's strive to create buildings and spaces that are welcoming and inclusive for everyone.
- Created by: Sophia Navarro
- Created at: Jan. 9, 2025, 11:47 a.m.
- ID: 17541









